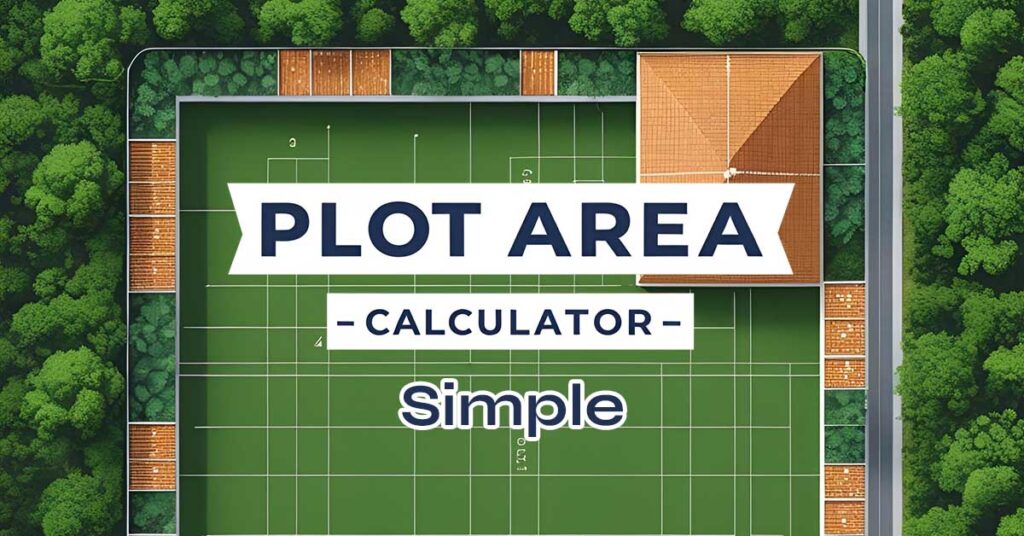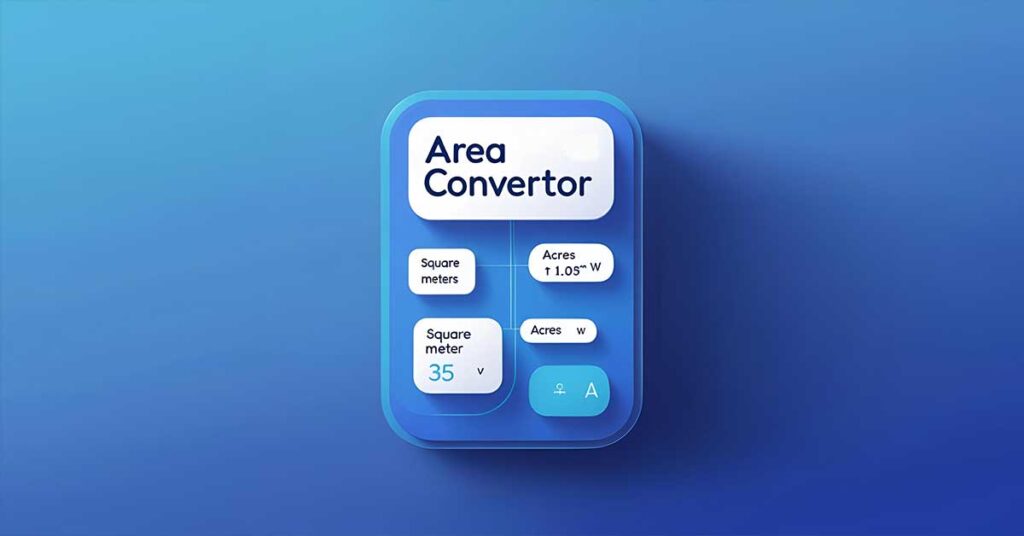In architectural design, precision and planning are key. Whether designing a luxury villa or a compact urban apartment, architects must ensure that every surface is functional, beautiful, and correctly specified. One often overlooked—but critical—aspect of interior planning is tile estimation. A Tile Calculator is the architect’s smart solution for quickly and accurately estimating tile requirements across all areas of a home or flat.
From living rooms to bathrooms, a tile calculator simplifies one of the most tedious parts of the design process—helping you avoid guesswork, reduce material waste, and stay on budget.
Why Every Architect Should Use a Tile Calculator
Tile calculators are not just helpful—they’re essential in modern architectural workflows. Here’s why:
- ✅ Accurate material estimates
- ✅ Time savings in planning and documentation
- ✅ Better budget forecasting
- ✅ Reduced waste and environmental impact
- ✅ Improved client communication
Comprehensive Coverage: All Areas of the Home
A professional tile calculator can handle tile estimation for every interior and exterior zone. Here’s how it applies room by room:
🛋️ Living Room / Drawing Room
Large open areas with visible finishes require precise tile alignment and pattern continuity.
- Calculates tile quantity for floor area based on layout pattern.
- Accounts for grout lines and tile cuts near walls and columns.
- Helps plan feature wall cladding, if applicable.
🛏️ Bedroom(s)
Typically smaller than living areas, but still require accurate measurement.
- Supports different tile styles across master, kids’, and guest bedrooms.
- Useful for flooring, accent walls, or even ceiling tiles (for specific designs).
🍽️ Dining Area
Often connected to other spaces, tile layout must consider transitions.
- Calculator helps maintain symmetry in open-plan layouts.
- Enables uniformity across combined spaces (e.g., living-dining).
🍳 Kitchen
A critical zone where tile durability meets design.
- Supports separate estimates for backsplash, floor, and walls.
- Adjusts for cabinets, counters, and cutouts for appliances.
🚿 Bathrooms & Toilets
Precision matters most here due to small tile sizes and slope requirements.
- Calculates for multiple wall surfaces and floors.
- Accounts for niches, plumbing, and wet zones.
- Adds extra percentage for angular cuts and slope tiling.
🧺 Utility / Laundry Room
Functional spaces that still require smart material use.
- Estimates floor tiles and partial walls.
- Allows extra margin for heavy-use areas.
🧒 Kids’ Room / Study Room
Flexible layouts mean varied tile requirements.
- Adapts to creative wall tile installations and unique flooring shapes.
🪴 Balcony / Terrace
Often uses anti-skid tiles or stone.
- Outdoor area calculations include slope and drainage tiling.
- Useful for partial coverage or patterned tiling.
🏠 Entrance Lobby / Passageways
High-traffic zones where tile strength and alignment are vital.
- Helps in planning for durability and aesthetic continuity.
Key Features of an Ideal Tile Calculator
To serve an architect’s needs, a tile calculator should include:
- 🔢 Room dimension input (length, width, height)
- 🔲 Tile size input (e.g., 600×600mm or 24″x24″)
- ➕ Grout spacing and pattern options
- 📐 Wastage percentage setting (typically 5–15%)
- 📦 Box quantity estimator (based on tiles per box)
- 📊 Cost calculator (based on unit price per sq. ft./m² or tile)
How It Works: Simple Steps
- Measure the room (or import from CAD/BIM models)
- Select tile dimensions (custom or standard sizes)
- Add optional details like grout spacing and layout pattern
- Choose wastage margin (depends on room shape and cuts)
- Get results instantly—number of tiles, area coverage, and estimated boxes
Benefits for Architects & Designers
- 🧠 Design Efficiency: Speeds up design-to-procurement workflow
- 💬 Client Confidence: Provides tangible data for material estimates
- 📉 Reduced Cost Overruns: Prevents last-minute tile shortages or surplus
- 🧱 Material Optimization: Encourages sustainable building practices
Conclusion: Smarter Planning Starts with Better Tools
In residential architecture—whether it’s a single-family home or a modern apartment—tile calculation is more than math. It’s a design decision. A Tile Calculator gives architects a powerful edge: accurate planning, smooth execution, and happy clients.
Instead of spending time on manual takeoffs or over-ordering tiles “just in case,” use a tile calculator and plan with confidence across every square meter of your design.


